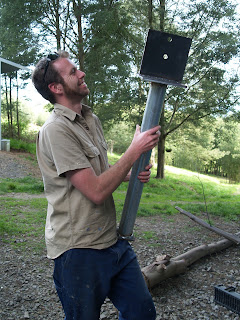We have done one thing, and that is make the stirrups to hold up the posts. These are pretty heavy duty (to comply with engineering specs). Brad helped a local guy (another owner builder) who happens to be a boiler-maker for the day to make them.
We are also waiting on the timber - its being milled up for us by a mill that specialises in recycled, salvaged and reclaimed timber. We are pretty excited about the timber, and we are eagerly awaiting the first delivery, so we can start cutting, drilling and preparing it to put up.
I thought I would give more detail about the house we are building, as its a bit unique, and we have done lots of research, planning and looking at houses, to come up with the design principles we have used. The house we are building is a round strawbale house. Some of the features are as follows:
- Strawbale external walls for insulation, and mudbrick internal walls for thermal mass (ie the evening out of the internal temperature). The house is on a slab for thermal mass as well.
- North facing sun room (south facing for those in the northern hemisphere), which will act as a winter warmer and a summer cooler, depending on which windows are opened.
- Laundry/mud-room/bulk pantry, for washing vegetables from the garden, storing preserves, making wine/beer and some food preparation. This is the first room you enter from the back door. This is on the south side of the house.
- Large circular living space, with kitchen and lounge room. Bedrooms and bathroom come off this circular area.
- Composting toilet, and reedbed greywater treatment system, to reduce water used by the house.
- Combustion cooking stove, for cooking, room heating and water heating.
- Small windows (except on the north side) to reduce heat loss in winter, and heat gain in summer.
Meanwhile the apple blossom is out, the bees are working overtime on it. Spring time always rekindles my desire to get a hive established here. For quite a number of reasons, firstly to supply us with our own honey, but also as a 'conservation' hive. There is plenty of information around about the decline of bees, and how commercial beekeeping is a possible reason for this. I am keen to get into 'natural beekeeping' using a top-bar hive. I'm just waiting for the right time to build one and then waiting for a swarm to 'turn up'.


And so, you start your spring as I begin my the autumnal spiral into winter LOL!
ReplyDeleteThe house plans look terrific, can't wait to watch it take shape ;-)
Love the apple blossoms and promise therein. I think it is a very good thing you are doing with the bees. Interesting to learn about the top-bar hive!